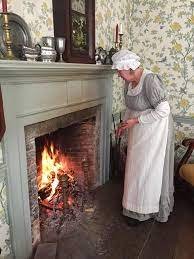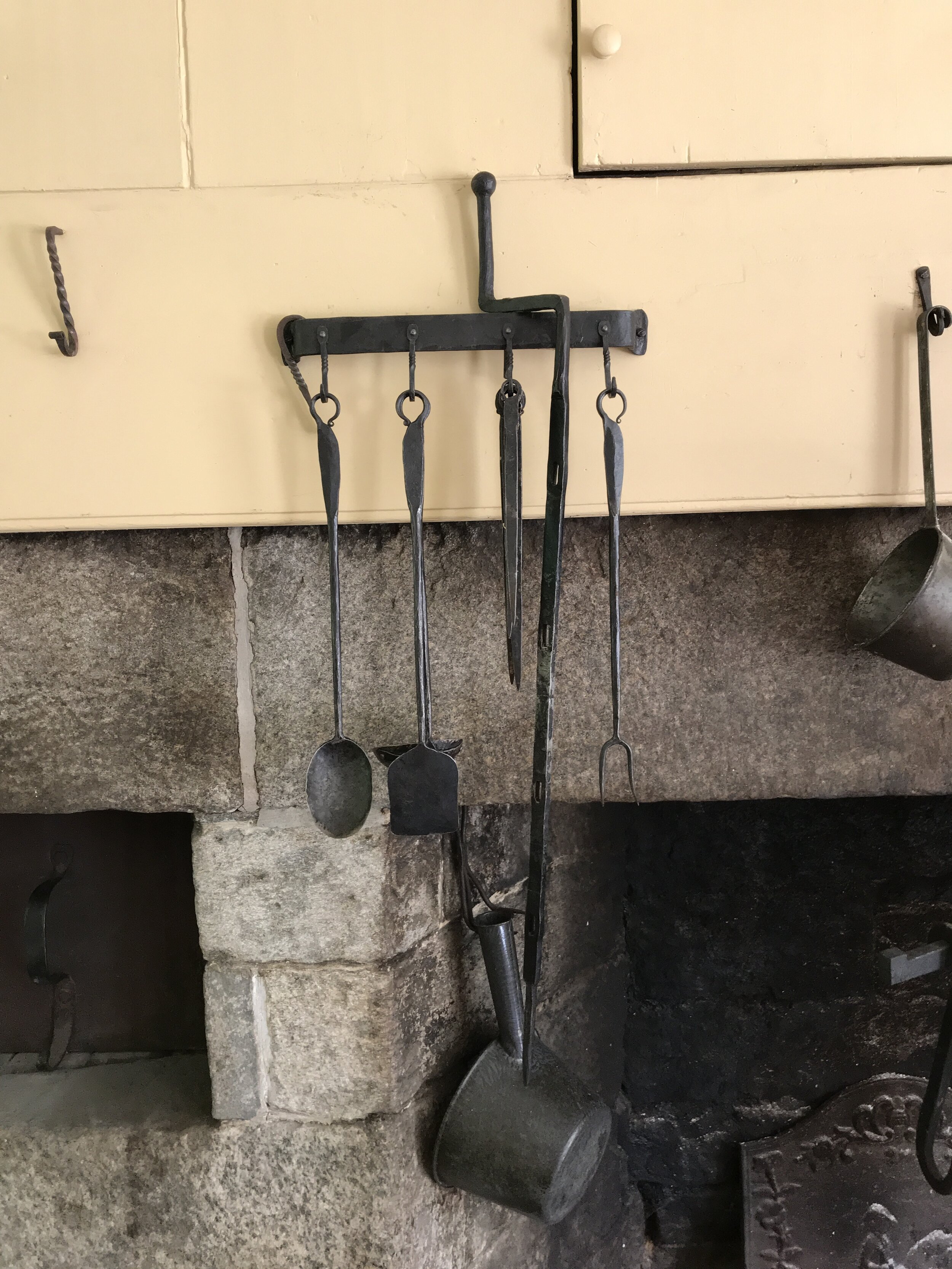John Bishop House
John Bishop, an early settler of Lisbon, built the L shaped house in 1810 as a post and beam, 11-room Georgian style farmhouse with many unique features. It is located in the center of town, across from the Newent Congregational Church and the Lisbon Town Hall. In the houses 208-year history it has only had 3 owners, which is quite unusual for a house of this age. The Bishops lived there for shortest time, only 8 years, the Browns 95 years, and the Bradlaws for another 73 years.
John Bishop was 79 years old when he built the house. Unfortunately, we know very little about him, but we believe he was likely a farmer or trader. A cooper’s shop is listed in the property deed from 1812, so perhaps he or other family members were barrel makers as well.
The second owners of the house were the Browns, and they were there for 95 years. They were farmers, but also owned a small mercantile shop in the center of town, at the junction of 169 and 138. In addition to being farmers, they were extremely successful businessmen, traders and landowners. One son became a prominent attorney and the other a physician, whose office was in the house.
The Bradlaws were German immigrants, and they too were farmers. In addition to growing and selling crops, they also sold their own meat, which they peddled along with milk and vegetables to other towns by horse and wagon.
In the early 80’s, George Bradlaw, the last remaining owner, moved into a nursing home and the town of Lisbon was offered the property.
Today the completely restored John Bishop House is owned by the Town of Lisbon and leased by the Historical Society as a museum and educational center. The house is open for tours at specific times during the summer and during Lisbon’s Fall Festival. Our popular adult open-hearth cooking classes are offered in the early spring as well as other exhibits and special events throughout the year.
Once upon a time in the early 1980’s, the John Bishop House was destined for demolition. Its structure had suffered badly from years of neglect and water infiltration from a leaky roof. Improper stove venting in the kitchen had turned the entire first floor, walls, doors and absolutely everything, black. Some thought demolition was the only viable solution until the town and the historical society shared a belief in its future; they looked beyond the rot, peeling paint, and grime. They saved her, and so the adventure began.
The home has seven fireplaces and contains many unusual features.
The basement has its own granite fireplace, complete with a long crane and large iron cauldron. It is very large and directly under the kitchen fireplace. Perhaps it was used as a summer kitchen and for butchering in the fall.
The well is located directly under the upstairs buttery window, allowing for water access without leaving the house. This would have been especially useful in the winter!
The windows in the front and back parlors have interior sliding shutters, which would have been helpful in keeping out the cold
The property at one time contained a cooper’s shop, along with several barns, including a horse barn.
















